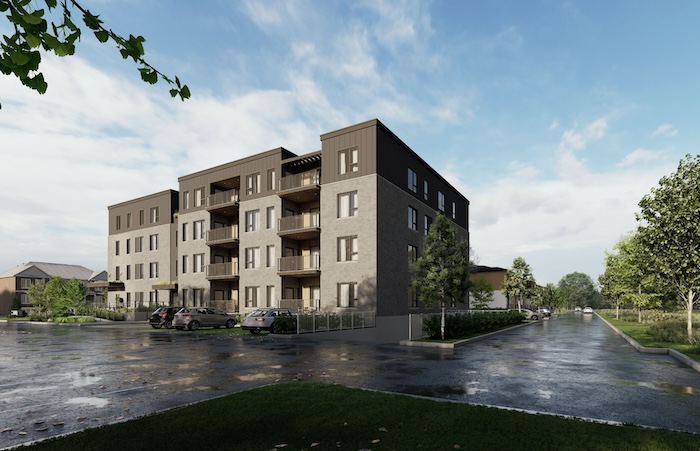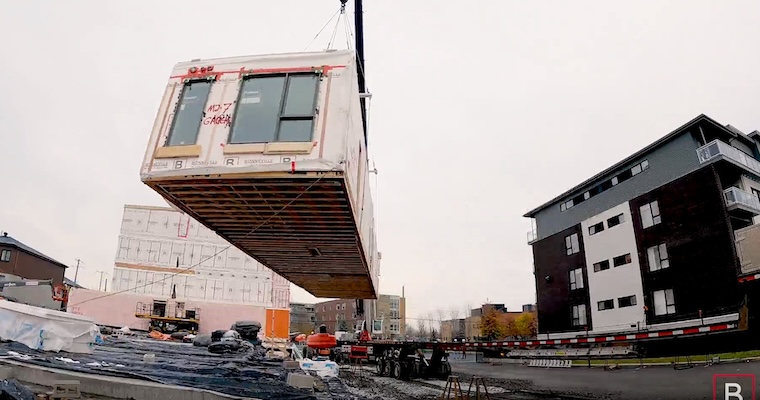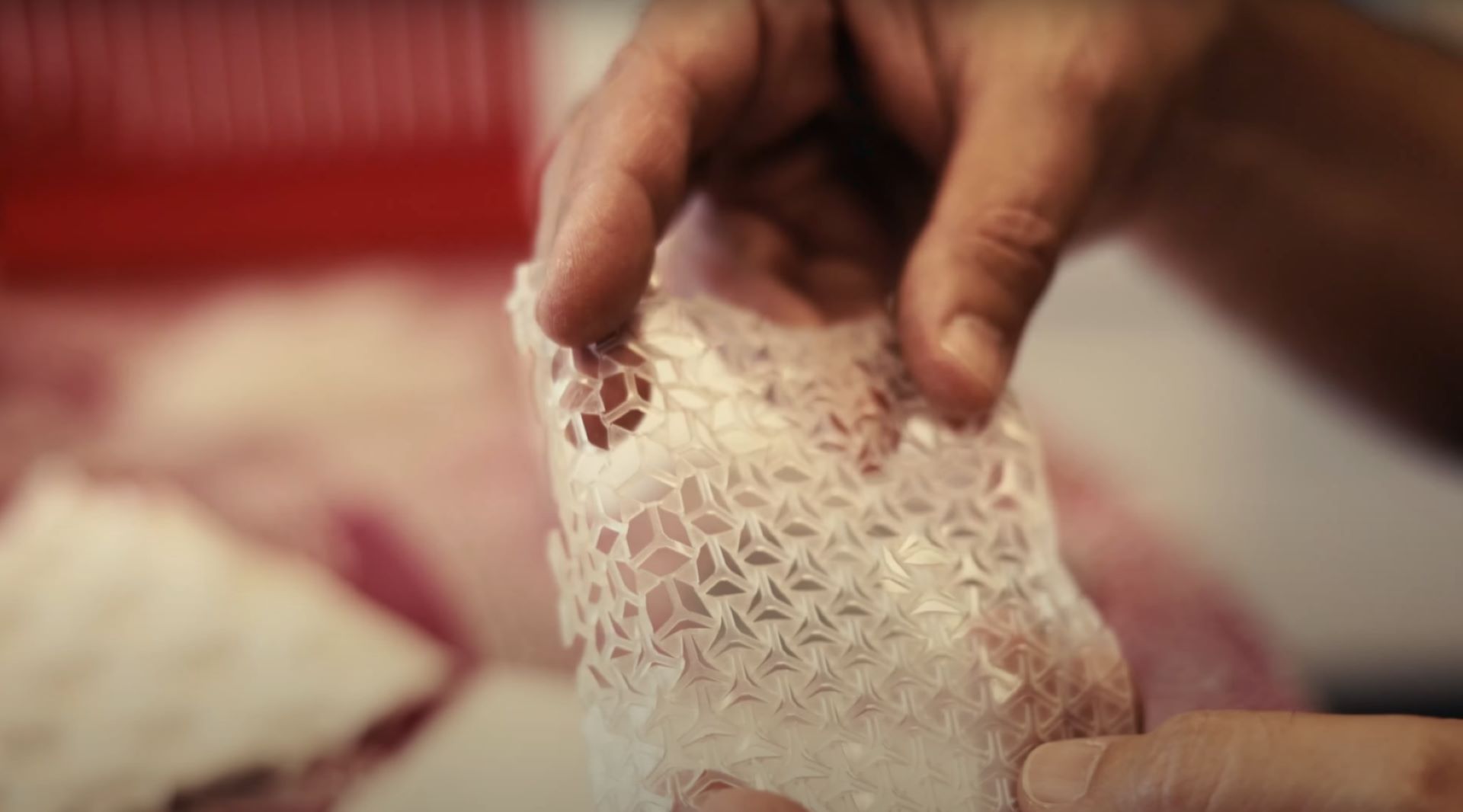2024 #CCEAwards Showcase: Modular Multi-unit Housing Design


Image courtesy gbi.
Category: Special Projects
Award of Excellence Winner: gbi
The design of ‘modular multi-unit housing’ for Les Industries Bonneville will make it possible to reduce construction time by 50% compared to traditional methods, in response to the current housing shortage crisis. The engineers of gbi have developed a sustainable, replicable, high-quality and environmentally friendly structural design model.
An atypical approach
The design was undertaken as a lab project to demonstrate lower-cost, modular housing construction for the client. The project includes 36 modular units with a wooden structure, for a total of 24 housing suites on four floors, assembled over an underground parking lot.
Each module was built independently in a factory, where a high level of detail and finishing was possible, then assembled rapidly on-site. This is how the project reduced construction time while still ensuring high quality and precision.
Module-to-module and module-to-foundation assembly techniques were a central focus of the project, to resist shear and overturning forces caused by wind and earthquakes. Attaching the modules to each other and to the foundations was challenging, however, in that some faces of each module were only accessible momentarily until the next module was installed.
Co-ordination of the construction and installation sequences for a residential building is usually not studied (or is studied only very little) at the design stage, but for this project, the installation sequence was a very important aspect of the design process, as it had a direct impact on the assembly methods to be carried out.
A ‘stepped’ installation sequence was chosen that allowed access to the maximum number of module faces for as long as possible during assembly. This sequence required special attention, however, to ensure the path of lateral wind and earthquake forces was continuous from the roof to the foundations.
In a conventional building, lateral loads accumulate from the top to the bottom of the building. To accommodate this project’s assembly sequence, an alternative load path was proposed, bringing the lateral loads up one floor before bringing them back down and allowing modules to be delivered with no temporary opening from the interior of the housing to connect them to each other.
While there were differences between the modules, standardized connections were used throughout the project to maximize efficiency and safety on-site.
Indeed, co-ordination was crucial between various stakeholders and engineering disciplines. Structural, mechanical, electrical and civil engineers at gbi worked together to ensure consistency and compatibility of every aspect of the project. The collaborative process was demanding because the design plans had to be produced in parallel with the shop drawings, which imposed an atypical schedule to meet the deadline for production, as established at the beginning of the mandate.
Particular attention was paid to calculations and analysis of the impact of the modules on each other. The engineers had to account for flexibility and material compaction during assembly, requiring 2 in. of leeway between modules for adequate mechanical and electrical connections, while ensuring the structural integrity of the assembly.
Careful attention was also paid to calculation of the building’s vertical movement—a phenomenon that is amplified in modular construction, due to the the double structure at each floor or ceiling. Shrinkage, creep and elastic shortening of the wood structure were taken into account and limited to ensure all non-structural components could accommodate vertical movements without being damaged.
The structural load calculations were strategic, based on the modular nature of the building. Unlike a traditional building, its loads are concentrated differently and varied throughout the assembly process, calling for careful analysis to ensure stability and safety.

Housing units were built in a factory, then assembled on-site. Photo courtesy gbi.
Savings on many levels
Significant savings were possible on many levels through the optimal use of materials and efficient processes.
From this project’s first phase, particular attention was paid to reducing material waste. Using a robotic saw to sort and cut pieces of wood, for example, helped maximize the use of the resource. A standardized size was established for the length of the project’s wooden joists. The engineers had to adapt their designs to meet this constraint, demonstrating their commitment to more sustainable construction practices. All wooden materials up to 3 in. were recovered for the project, with the excess recycled into sawdust.
Another example of material optimization in this project was using sheet metal as both a firebreak and a structural connector, which was possible thanks to the collaborative approach between structural, mechanical and electrical engineers. By reusing components in versatile ways, the team not only saved material, time and costs for the client, but also pushed the traditional boundaries of this type of construction.
Compared to traditional methods, modular construction requires less time on-site. This increased efficiency can reduce indirect costs and the delivery delays.
On a traditional construction site for a project of this scale, approximately 24 waste containers would have been needed. Only one was needed for this project—a testament to the effectiveness of modular construction.
This multi-unit dwelling offers durability equivalent to that of a traditional building. A focus was placed on Quebec-based suppliers to promote the local economy and limit the project’s environmental impact.
One of the team’s major innovations was the proposal of a lightweight wooden composition for the floor, imitating the acoustic behaviour of a concrete topping while reducing the project’s carbon footprint. This was possible using an intermediate layer of DensGlass fibreglass mat-faced gypsum sheathing confined between two wooden structural panels for the subfloor assembly.
A replicable model
This project—which incorporates cohabitation, units designed for teleworking and some reserved for foreign workers, for a varied range of types within the same building—presents a replicable model in response to the challenges of Canada’s housing shortage. It can enable the supply of affordable housing within a short time frame.
The lab project will not only support the testing of a combination of different housing models, but also enable Bonneville to be present at all phases of the development of a building, which will be advantageous to the evolution and optimization of its Cohab ‘multi-housing’ product line.
The project involved five weeks in the factory, 4.5 days of assembly and a few weeks of finishing on-site, whereas a comparable traditional project would take an average of nine months to complete. The building welcomed its first tenants in April 2024, including workers employed at Bonneville’s own factory.
Modular Multi-unit Housing Design, Beloeil, Que.
Award-winning firm (principal consultant): gbi, Montreal (Andrew Crossley, ing.; Pierre-Samuel Beaudoin, ing.; Nicholas Drouin, ing.; Francis Brien, ing., Associé écologique LEED; Émile Gaudet, ing.; Sahar Benalem, ing.; Marie-Ève Bernard-O’Breham, CPI).
Owner: Les Industries Bonneville.
Other key players: LVL Global, Pacific WoodTech (PWT), Tolko Industries, West Fraser, LP Building Solutions, Resolu, Groupe Lebel, Arbec Forest Products, Weston Forest.
link






